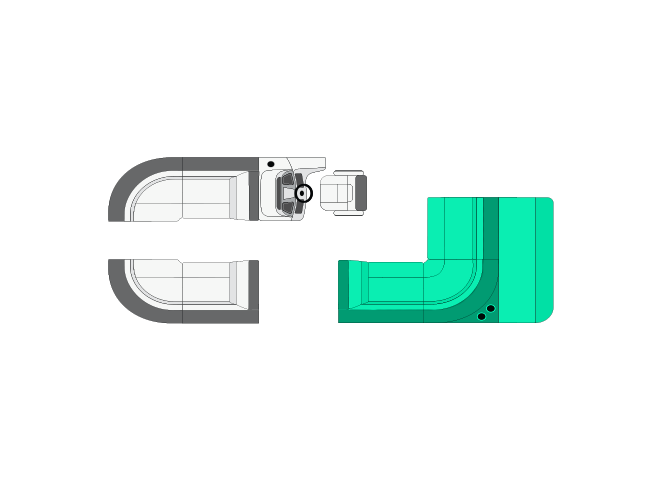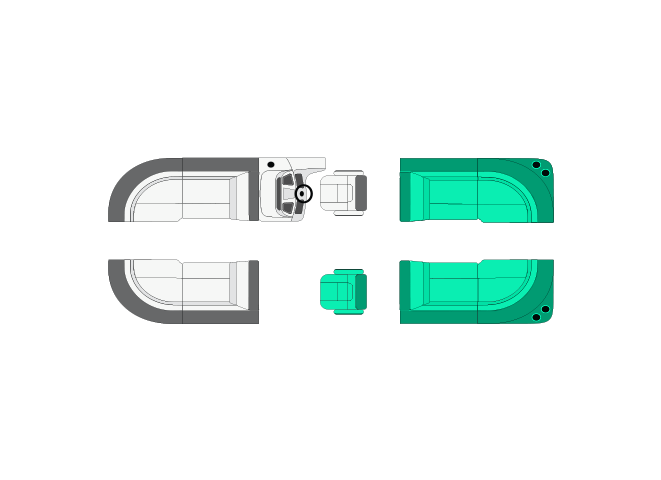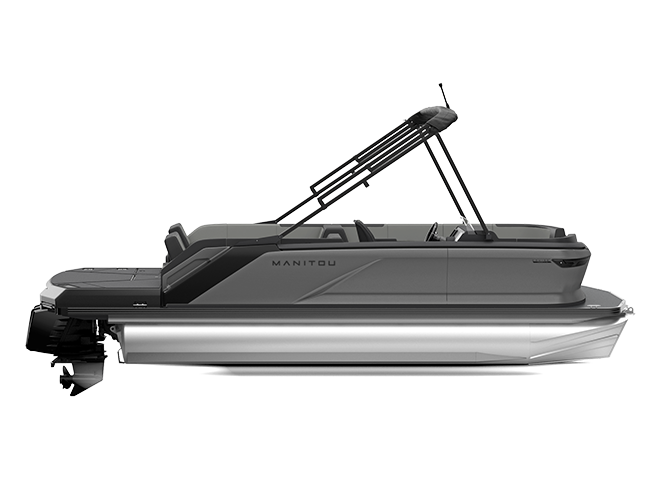Save Big! Get up to $20 000 rebate on selected models! See offers now!
EXPLORE FLOOR PLANS & SPECIFICIATIONS
-
 2022
2022Aurora LE
- Standard floorplan
- Fusion RA60 Bluetooth stereo & 4 standard speakers
- Vinyl Flooring
- Privacy station
- Ski tow bar (Standard on VP)
-
HP Rating
Up to 200 hp
-
Lengths
18', 20', 21', 22', 23', 24' & 25'
-
Hull Type
Twin Tube, VP & VP II
-
Weight
1,670 - 3,305 lbs
-
Capacity
Up to 13 persons
Colors Wall - White, Black, Blue
Wall Graphic - Burgundy, Silver, Blue, Tan, None
Furniture - White/Charcoal, Tan/Dark Tan
Accent - Burgundy, Silver, Blue, Tan, Base
Powder Coat - Matte Black
Bimini - Black
Dimensions Weight - 18 Standard Twin Tube: 1,670 lbs (757 kg)
Persons/Capacity - 18 Standard Twin Tube: 8 / 1,225 lbs (556 kg)
Length Overall - 18 Standard Twin Tube: 18' 11" (5.77m)
Deck Overall - 18 Standard Twin Tube: 17' 7" (5.36m)
Tube Diameter - 25" (64cm)
Max HP - 60 HP
StandardFeatures Standard Accessories - 12 Volt Outlet & USB Port/Aux In
Bow Eye (Twin Tube)
Cupholders, Built-in (Qty Varies)
Extended Starboard Chaise
Furniture, Matrix Marine Vinyl
Gas Tank, 24 Gallon Twin Tube, 43 Gallon V-Toon
Ladder, Rear Entry Wide 4 Step
Mooring Cleats, 2 Front & 2 Rear
Pontoon Tube Risers, Sectioned
Ski Tow Bar
Biminis & Enclosures - Bimini Top & Boot, Powder Coated Aluminum
Mooring Cover, Color Matched
Construction & Quality - Corner Castings, Powder Coated
Crossmembers, Extruded Aluminum
Deck, Limited Lifetime Warranty
Fasteners, Stainless Steel
Furniture, Roto-mold
Keels, Full-length Extruded Aluminum (NA SHP & VP)
Lift Gates
Mooring Cleats, Stainless Steel, 4
Mooring Eyes
Motor Mount, Aluminum w/Splash Shields
NMMA Certified using ABYC Standards
Nose Cones, Anti-spray integrated splash fins
Pontoon Tubes, 23" Diameter
Powder Coated Rub Rail
Riser Brackets, "M" Style
Transducer Bracket
Wall Spacers, Deck Draining
Wall Tubing, Heavy Duty, .090" Thick, 1.25" Square
Wall Tubing, Powder Coated
Helm Options - Display, Garmin Echomap Plus 73sv
Helm Chair, Slider
Helm Chair, Low Back Recliner w/Slider
Helm, Fiberglass (w/Side Access Door)
Horn
Master ON/OFF Battery Switch
Steering, Teleflex Xtreme, Twin Tube
Steering, Tilt
Windscreen
Lighting - Bimini Anchor Light, LED
Navigation Lights, LED
Sound Systems - Kicker KMC45 BlueTooth Stereo & 4 Standard Speakers
-

- Rear Facing floorplan
- Fusion RA60 Bluetooth stereo & 4 standard speakers
- Vinyl Flooring
- Privacy station (N/A on 21', 22')
- Ski tow bar (Standard on VP)
-
HP Rating
Up to 200 hp
-
Lengths
18', 20', 21', 22', 23', 24' & 25'
-
Hull Type
Twin Tube, VP & VP II
-
Weight
1,670 - 3,305 lbs
-
Capacity
Up to 13 persons
Colors Wall - White, Black, Blue
Wall Graphic - Burgundy, Silver, Blue, Tan, None
Furniture - White/Charcoal, Tan/Dark Tan
Accent - Burgundy, Silver, Blue, Tan, Base
Powder Coat - Matte Black
Bimini - Black
Dimensions Weight - 20 RF Twin Tube: 1,970 lbs (894 kg)
22 RF Twin Tube: 2,155 lbs (977 kg)
24 RF Twin Tube: 2,260 lbs (1,025 kg)
21 RF VP & VP II: 2,485 lbs (1,127 kg)
23 RF VP & VP II: 2,995 lbs (1,359 kg)
25 RF VP & VP II: 3,305 lbs (1,499 kg)
Persons/Capacity - 20 RF Twin Tube: 9 / 1,525 lbs (692 kg)
22 RF Twin Tube: 10 / 1,680 lbs (762 kg)
24 RF Twin Tube: 11 / 1,960 lbs (889 kg)
21 RF VP & VP II: 11 / 1,695 lbs (769 kg)
23 RF VP & VP II: 12 / 1,895 lbs (860 kg)
25 RF VP & VP II: 13 / 2,145 lbs (973 kg)
Length Overall - 20 RF Twin Tube: 20' 11" (6.38m)
22 RF Twin Tube: 22' 11" (6.99m)
24 RF Twin Tube: 24' 11" (7.59m)
21 RF VP & VP II: 22' 4" (6.81m)
23 RF VP & VP II: 24' 4" (7.42m)
25 RF VP & VP II: 26' 4" (8.03m)
Deck Overall - 20 RF Twin Tube: 19' 7" (5.97m)
22 RF Twin Tube: 21' 7" (6.58m)
24 RF Twin Tube: 23' 7" (7.19m)
21 RF VP & VP II: 21' 2" (6.45m)
23 RF VP & VP II: 23' 2" (7.06m)
25 RF VP & VP II: 25' 2" (7.67m)
Tube Diameter - RF Twin Tube: 25" (64cm)
RF VP & VP II: 23", 27", 23" (58,69,58 cm)
Max HP - 20 RF Twin Tube: 90 HP
22 RF Twin Tube: 115 HP
24 RF Twin Tube: 140 HP
RF VP: 150 HP
RF VP II: 200 HP
StandardFeatures Standard Accessories - 12 Volt Outlet & USB Port/Aux In
Bow Eye (Twin Tube)
Cupholders, Built-in (Qty Varies)
Extended Starboard Chaise
Furniture, Matrix Marine Vinyl
Gas Tank, 24 Gallon Twin Tube, 43 Gallon V-Toon
Ladder, Rear Entry Wide 4 Step
Mooring Cleats, 2 Front & 2 Rear
Pontoon Tube Risers, Sectioned
Ski Tow Bar
Biminis & Enclosures - Bimini Top & Boot, Powder Coated Aluminum
Mooring Cover, Color Matched
Construction & Quality - Corner Castings, Powder Coated
Crossmembers, Extruded Aluminum
Deck, Limited Lifetime Warranty
Fasteners, Stainless Steel
Furniture, Roto-mold
Keels, Full-length Extruded Aluminum (NA SHP & VP)
Lift Gates
Mooring Cleats, Stainless Steel, 4
Mooring Eyes
Motor Mount, Aluminum w/Splash Shields
NMMA Certified using ABYC Standards
Nose Cones, Anti-spray integrated splash fins
Pontoon Tubes, 23" Diameter
Powder Coated Rub Rail
Riser Brackets, "M" Style
Transducer Bracket
Wall Spacers, Deck Draining
Wall Tubing, Heavy Duty, .090" Thick, 1.25" Square
Wall Tubing, Powder Coated
Helm Options - Display, Garmin Echomap Plus 73sv
Helm Chair, Slider
Helm Chair, Low Back Recliner w/Slider
Helm, Fiberglass (w/Side Access Door)
Horn
Master ON/OFF Battery Switch
Steering, Teleflex Xtreme, Twin Tube
Steering, Tilt
Windscreen
Lighting - Bimini Anchor Light, LED
Navigation Lights, LED
Sound Systems - Kicker KMC45 BlueTooth Stereo & 4 Standard Speakers
